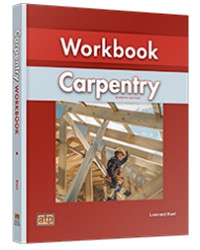Carpentry, 6E
7th Edition
By: Leonard KoelAs the construction
professionals book of choice, Carpentry provides a highly
illustrated step-by-step approach to carpentry skill development.
The textbook contains 70 units designed to help develop and upgrade
the skills and competencies required in the carpentry trade and
introduces related concepts.
In addition to comprehensive coverage of
tools, equipment, materials, and proven trade practices, this
edition includes coverage of unequal pitch roof framing, updated
information on building codes and standards, coverage of additional
tools and equipment, updated information on mass timber framing, and
new review questions at the end of each unit.
New units
in this edition include Rigging and Lifting, Alternative Energy
Systems, and Decks and Fencing.
Contents
include:
- Carpentry and
Construction
Types of Construction
The Building Trades
- Construction
Materials
The Nature of Wood
Lumber
Engineered Wood Products
Concrete
Fastening Systems
- Hand Tools
Measuring and Layout Tools
Fastening and Prying Tools
Sawing and Cutting Tools
Clamping and Boring Tools
Smoothing Tools
- Power Tools
Portable Power Saws
Stationary Power Tools
Portable Power Drills and Screwdrivers
Portable Power Planes, Routers, and Sanders
Pneumatic and Powder-Actuated Tools
Welding and Metal-Cutting Equipment
- Construction
Equipment, Jobsite Safety, and Working Conditions
Scaffolds, Fall Protection Systems, and Ladders
Construction Equipment
Rigging and Lifting
Job-Site Safety and Working Conditions
- Building Design and
Printreading
Building Design, Plans, and Specifications
Understanding the Language of Prints
Plot Plans
Foundation Plans
Floor Plans
Exterior Elevations
Section Views
Details and Framing Plans
Door, Window, and Finish Schedules
Building Codes, Zoning, Permits, and
- Inspections Survey
Instruments and Operations
Builders Levels, Automatic Levels, and Transit-Levels
Laser Levels and Total Station Instruments
- Foundation and
Outdoor Slab Construction
Building Site and Foundation Layout
Types of Foundations
Forming Methods and Materials
Foundation Designs Form Construction
Stairway and Outdoor Slab Forms
Foundation Moisture Control and Insect Prevention
- Floor, Wall, and
Ceiling Frame Construction
Floor Framing
Wall Framing
Ceiling Framing
Metal Framing
- Roof Frame
Construction
Basic Roof Types and Roof Theory
Gable, Gambrel, and Shed Roofs
Hip Roofs
Intersecting Roofs
Roof Trusses
- Energy
Conservation: Energy Auditing and Construction Methods
Energy Auditing and Building Science
Thermal Insulation and Other Insulating Methods
Sound Control
Alternative Energy Systems
- Exterior Finish
Roof Finish
Exterior Window and Door Frames
Exterior Wall Finishes
Decks and Fencing
- Interior Finish
Interior Wall and Ceiling Finish
Interior Doors and Hardware
Cabinet and Countertop Installation
Interior Trim
Finish Flooring
- Stairway
Construction
Types of Stairways
Stairway Construction
- Heavy Wood
Construction
Post-and-Beam Construction
Mass Timber Construction
- Commercial Concrete
Construction
Foundation Design for Commercial Construction
Commercial Concrete Construction Formwork
Concrete Placement for Commercial Construction
Precast Concrete Systems
Hardcover
964 pages
 1623 Illustrations 1623 Illustrations
Copyright 2021
Carpentry
Workbook
By: Thomas E. Proctor
340 pages
The Carpentry Workbook is designed to
reinforce the learning of key concepts covered in the textbook and
can be used for self-study or as part of a training program.
- Review questions include completion,
true-false, multiple choice, and matching items.
- Common math problems are included.
- Section tests include completion,
multiple choice, and true-false questions.
Carpentry
Workbook
AT-0824
$50.00 |
|
|
|
* * * * * * *
Related:
2023 NEC
& Related Reference & Study
Guides

978-0-8269-0823-0, 978-0-8269-0824-7
|